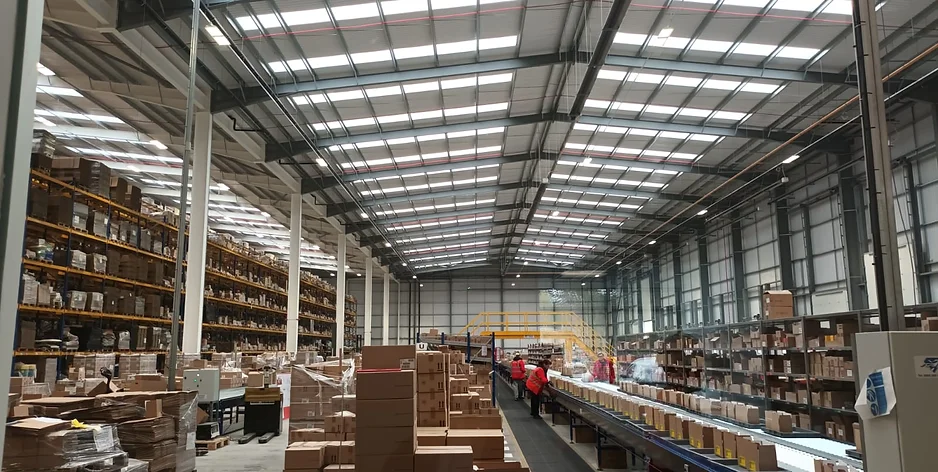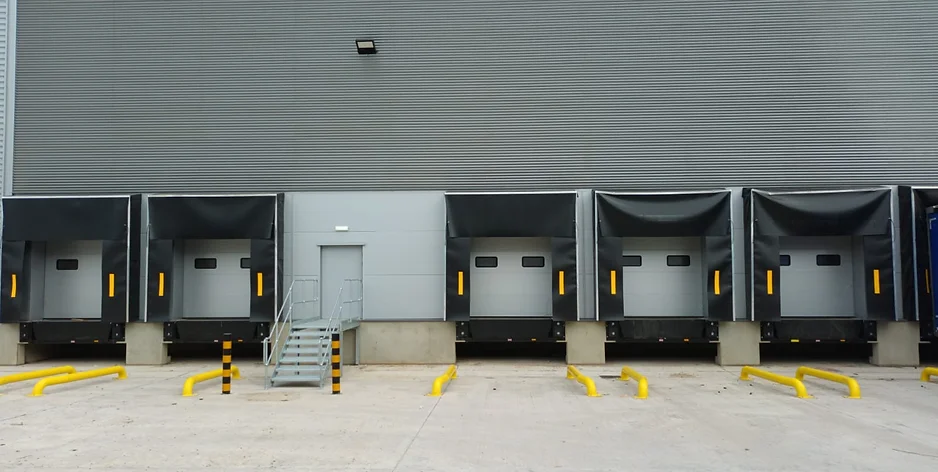Clarin's Warehouse Harlow
SYEDENG was appointment by MLA and Marbank Construction to provide full MEP detailed design for fitout of Clarin’s warehouse. This also included providing electrical design for car park lighting, EV chargers and main entrance barrier. The warehouse is located in Riverway Harlow with an area of 8330 m².
The project is construction of a warehouse with first floor offices. external service storage yard and car parking.
The project is construction of a warehouse with first floor offices. external service storage yard and car parking.


Key Features
- BREEAM ‘Very Good’ 2014
- Future PV installation allowance
- Gas fired Radiant Panel Heating within Warehouse
- Central BMS to allow free cooling within offices
- Heat recovery VRF and MVHR system within the offices to reduce electrical requirements.
- Leak Detection Panels and Solenoid Valves used to achieve BREEAM requirement
- Lighting Controls within offices
- EV Car Chargers provided
- Sub-metering provided to comply with BREEAM requirements
