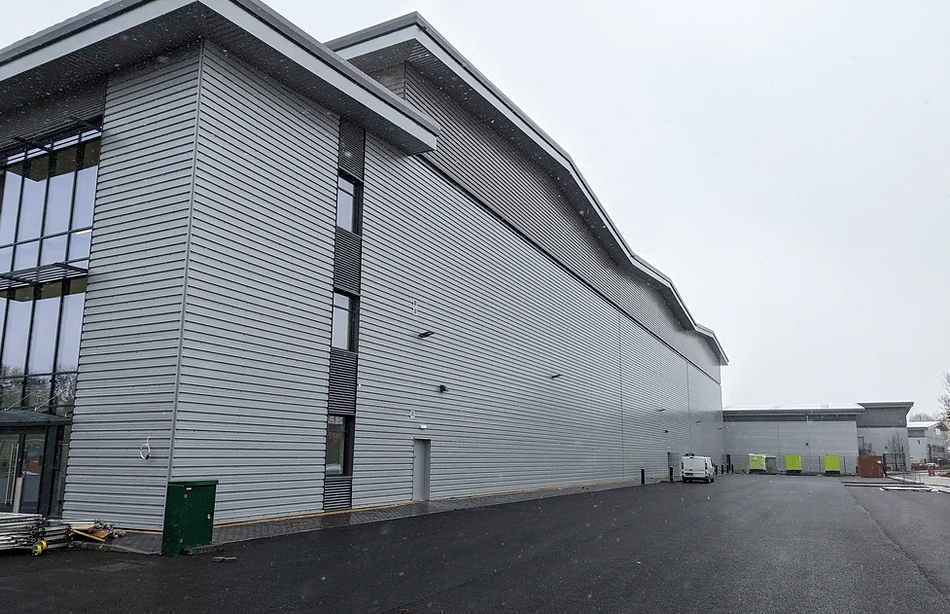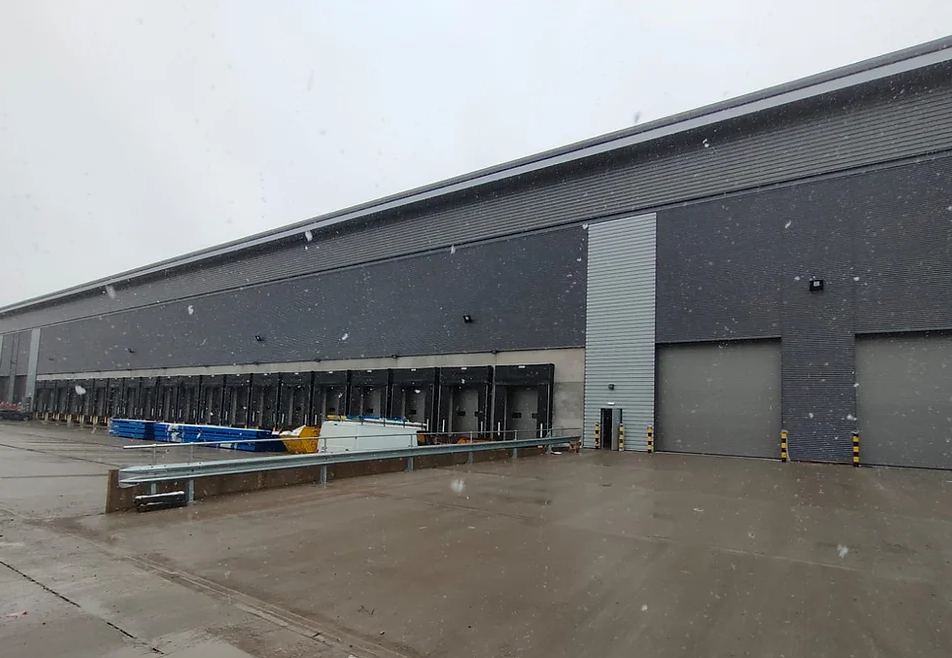Swindon Faraday Road
SYEDENG was appointment by MLA and Marbank Construction to provide full MEP detailed design for a shell and core warehouse located in Swindon. This also included electrical design for car park lighting and EV chargers. The warehouse is located in Faraday Road Swidon with an area of 18,581 m².
The project is construction of a warehouse with ground, first and second floor offices, external service storage yard and car parking.
The project is construction of a warehouse with ground, first and second floor offices, external service storage yard and car parking.
The Challenge
The site electrical requirement was 1 MVA. Due to infrastructure capability, the DNO only supplied 250 kVA and deficit to be supplied on later date. It was proposed to provide an electrical generator to provide deficit electrical supply until DNO can supply 1 MVA.
The challenge was to provide electrical design which accommodates both generator and DNO electrical supplies with future proofing of removing generator electrical supply


Problem Solved
SYEDENG provided an electrical design for a switchboard which accommodates an electrical generator and DNO supplies. SYEDENG future-proofed the design by allowing de-coupling of the generator electrical supply and implementing full use of DNO 1MVA supply on a later date.
Key Features
- BREEAM ‘Excellent’ 2018
- PV installation on the Roof
- Heat recovery VRF and MVHR system within the offices to reduce electrical requirements.
- MCW Leak Detection Panels and Solenoid Valves used to achieve BREEAM requirements
- Lighting Controls within offices
- EV Car Chargers provided
- Sub-metering provided to comply with BREEAM requirements
- Switchboard accommodating DNO and electrical generator supply

